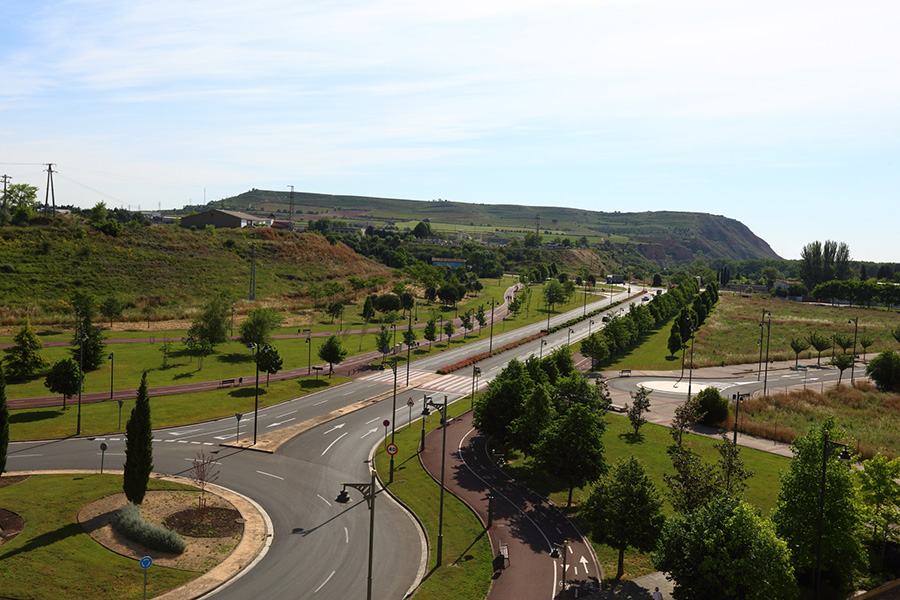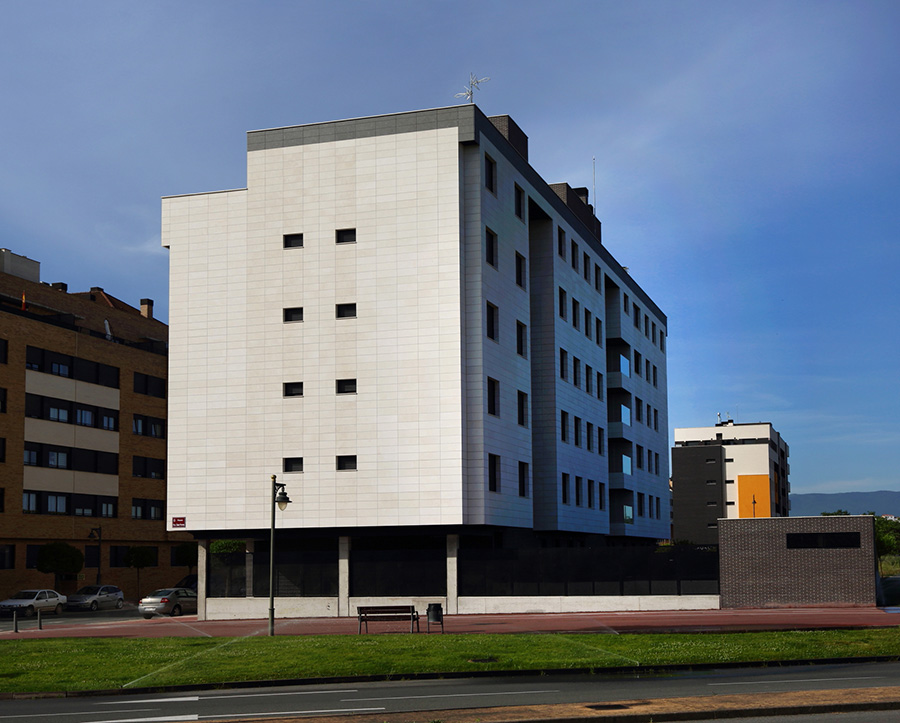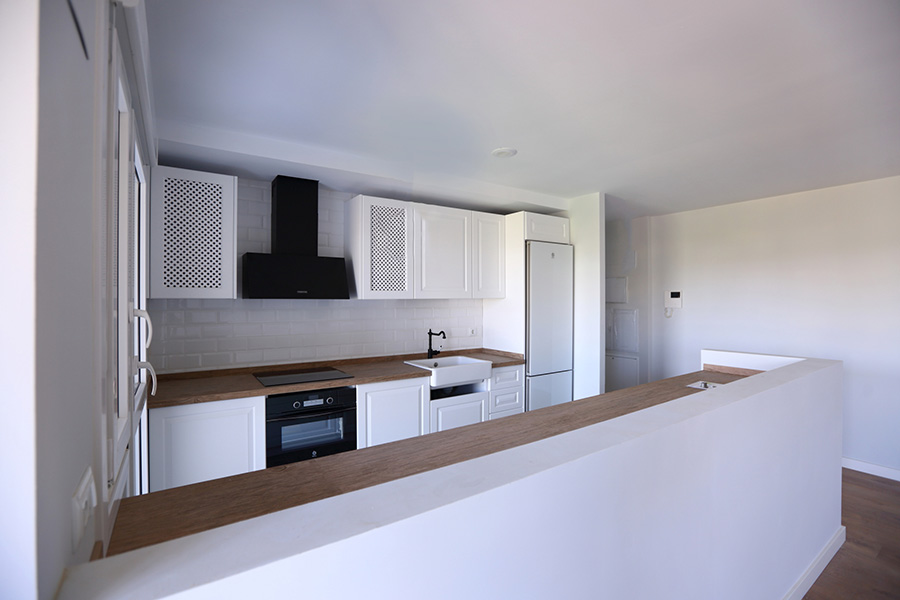Client
Gestion y Desarrollo de Instalaciones, S.L.
Location
Logroño (La Rioja)
Budget
2.500.000 €
27 homes with garages, store rooms and gardened area with swimming pool. A building that was constructed in line with the new technical code an to the maximum energy efficiency standards (Energy Efficiency Rating A).
It consists of a basement floor with garages and a built surface area of 1101 m2, a ground floor for residential use and 5 floors covering a surface are of 3645 m2. The gardened area features a communal swimming pool, water treatment room and changing rooms.




















